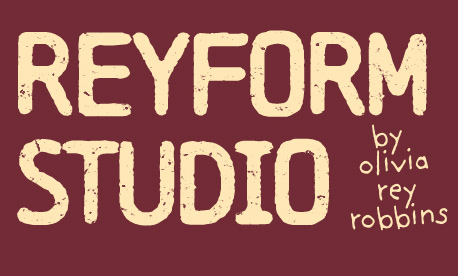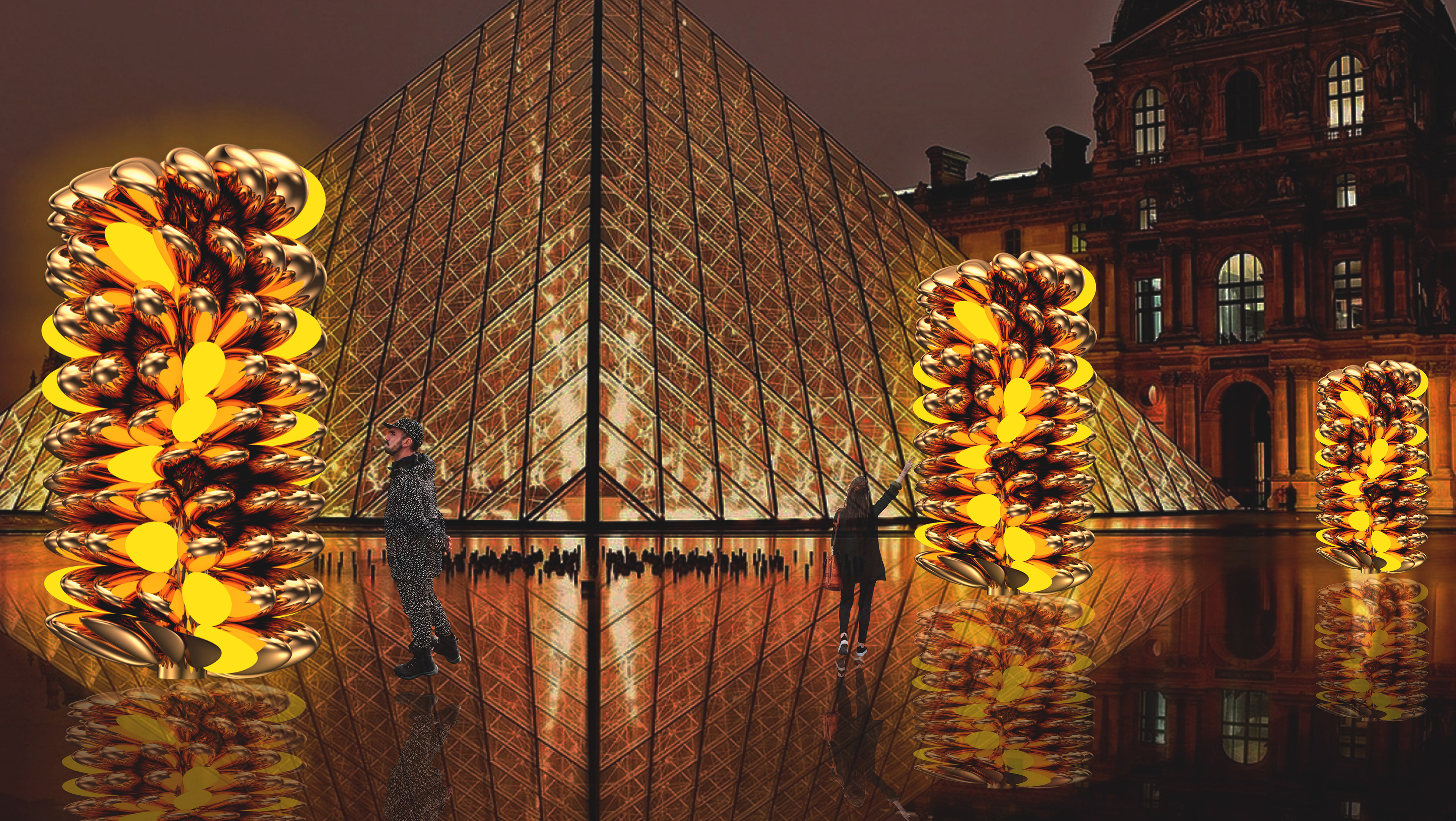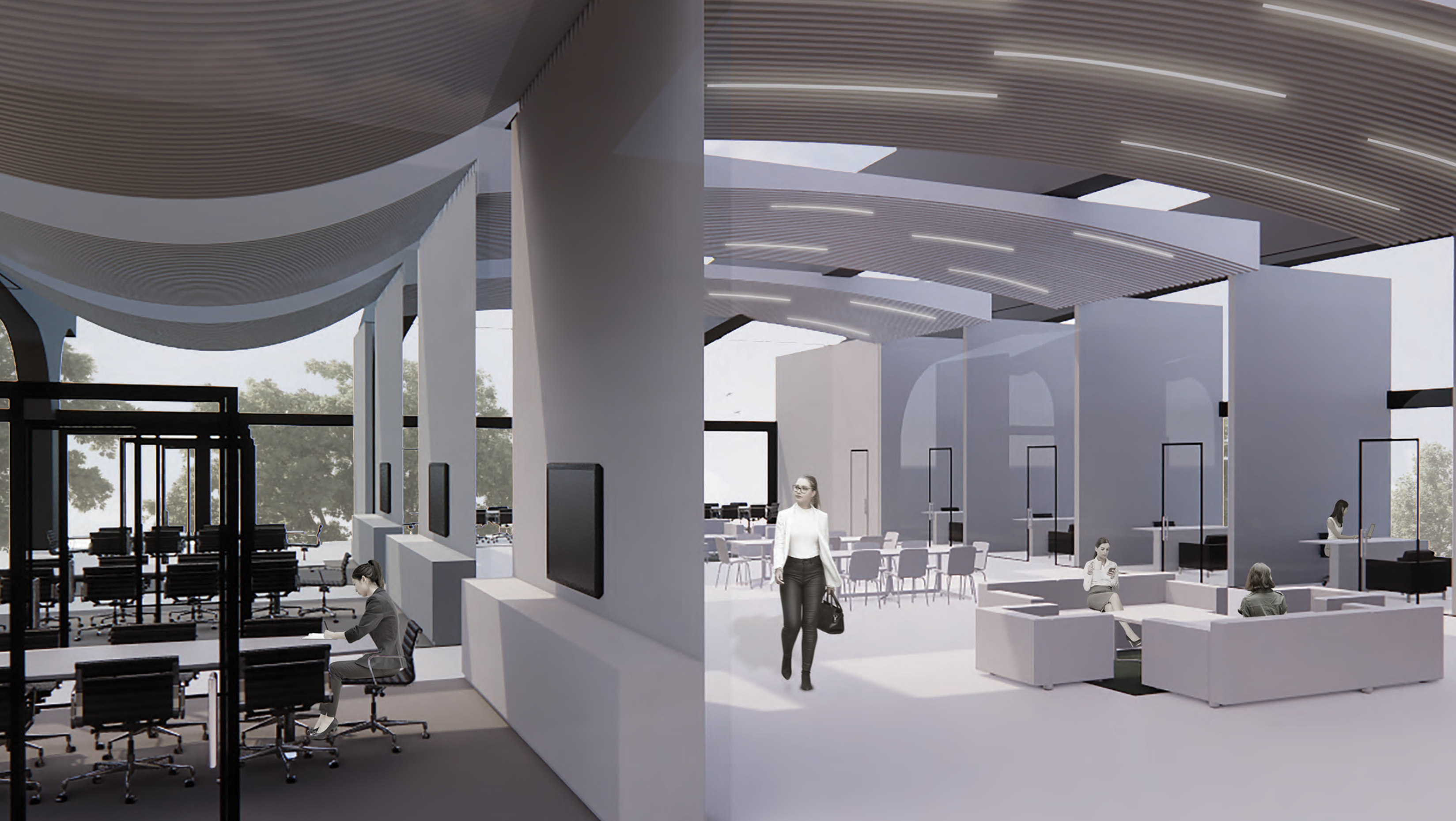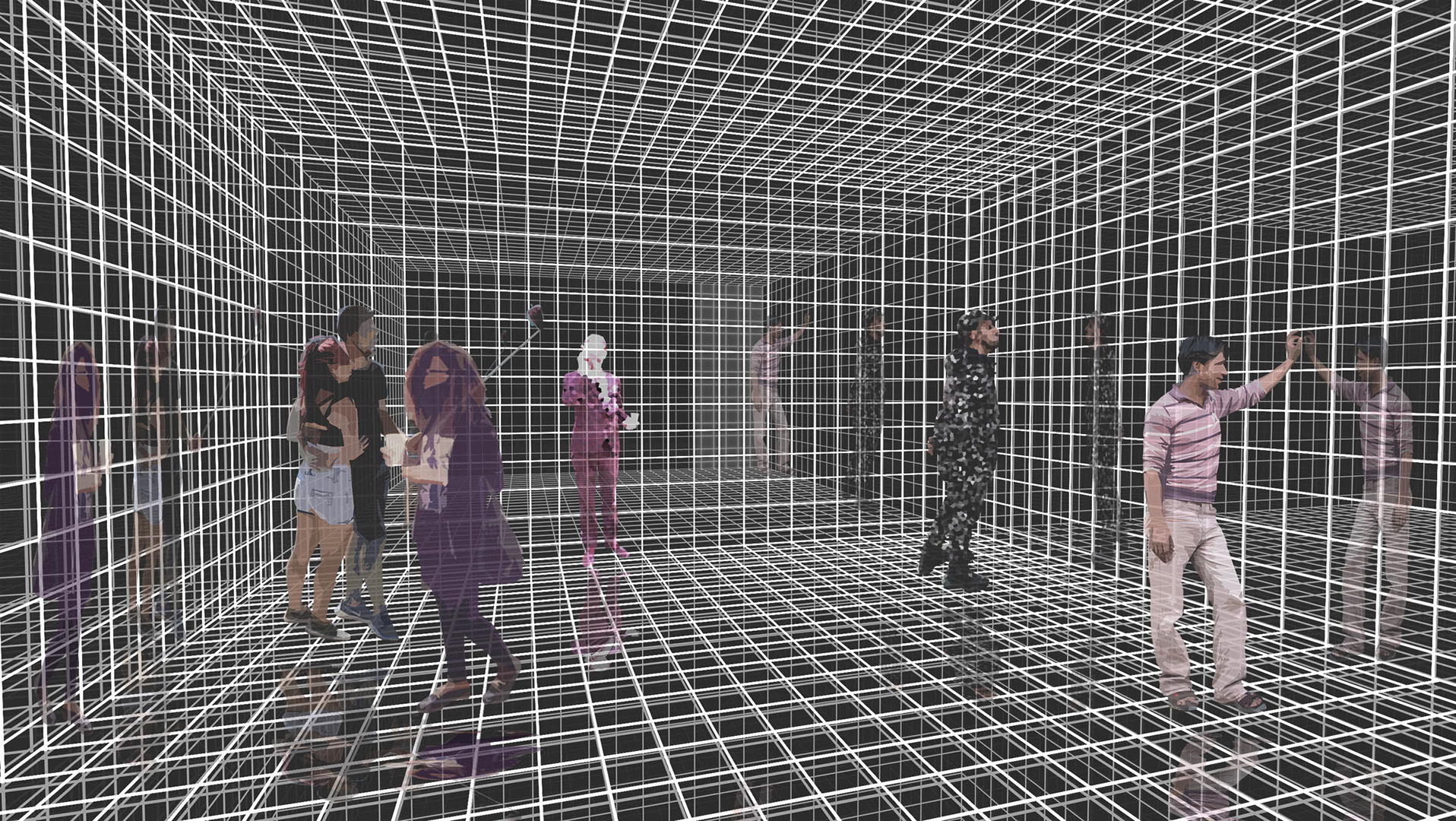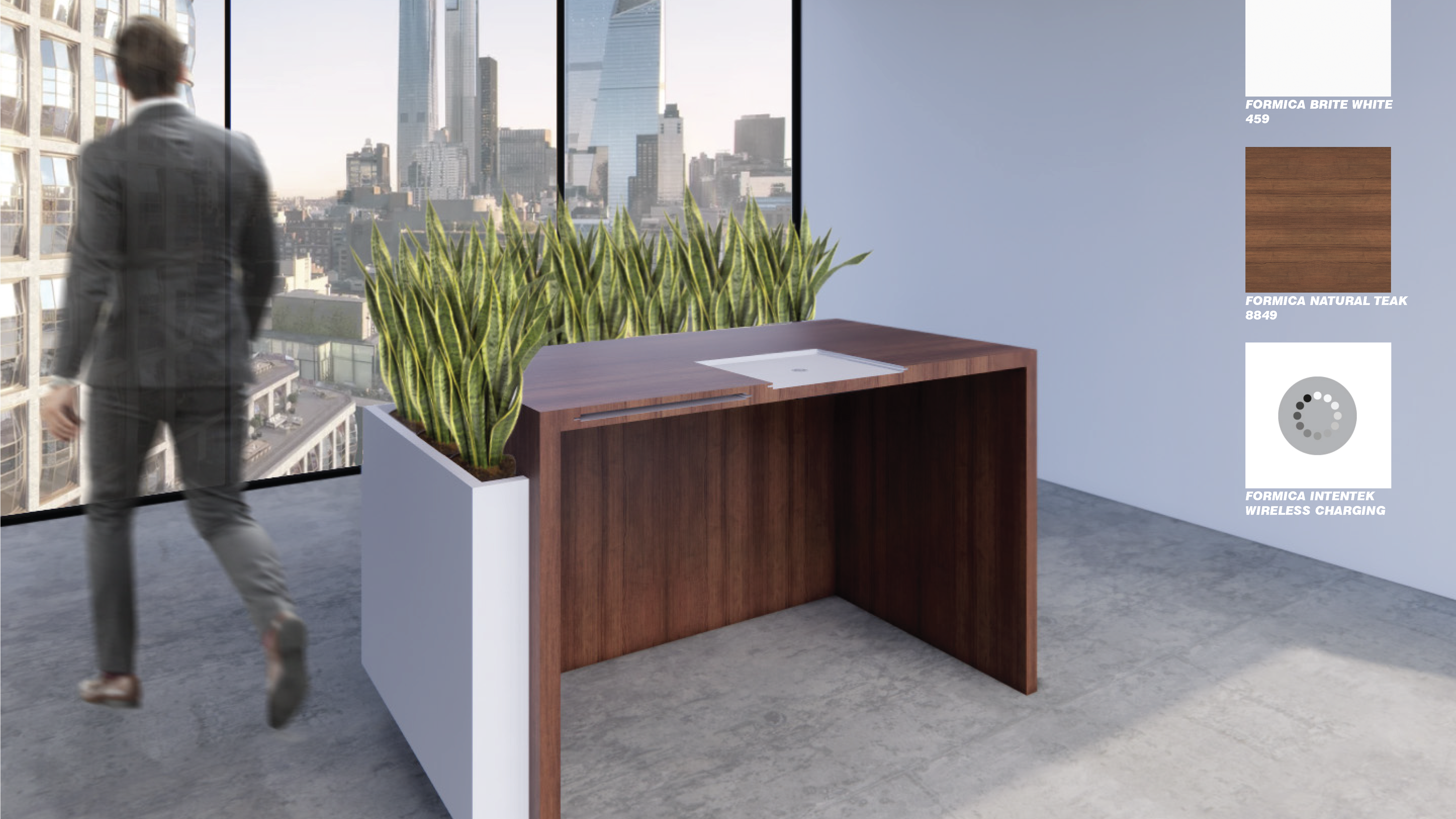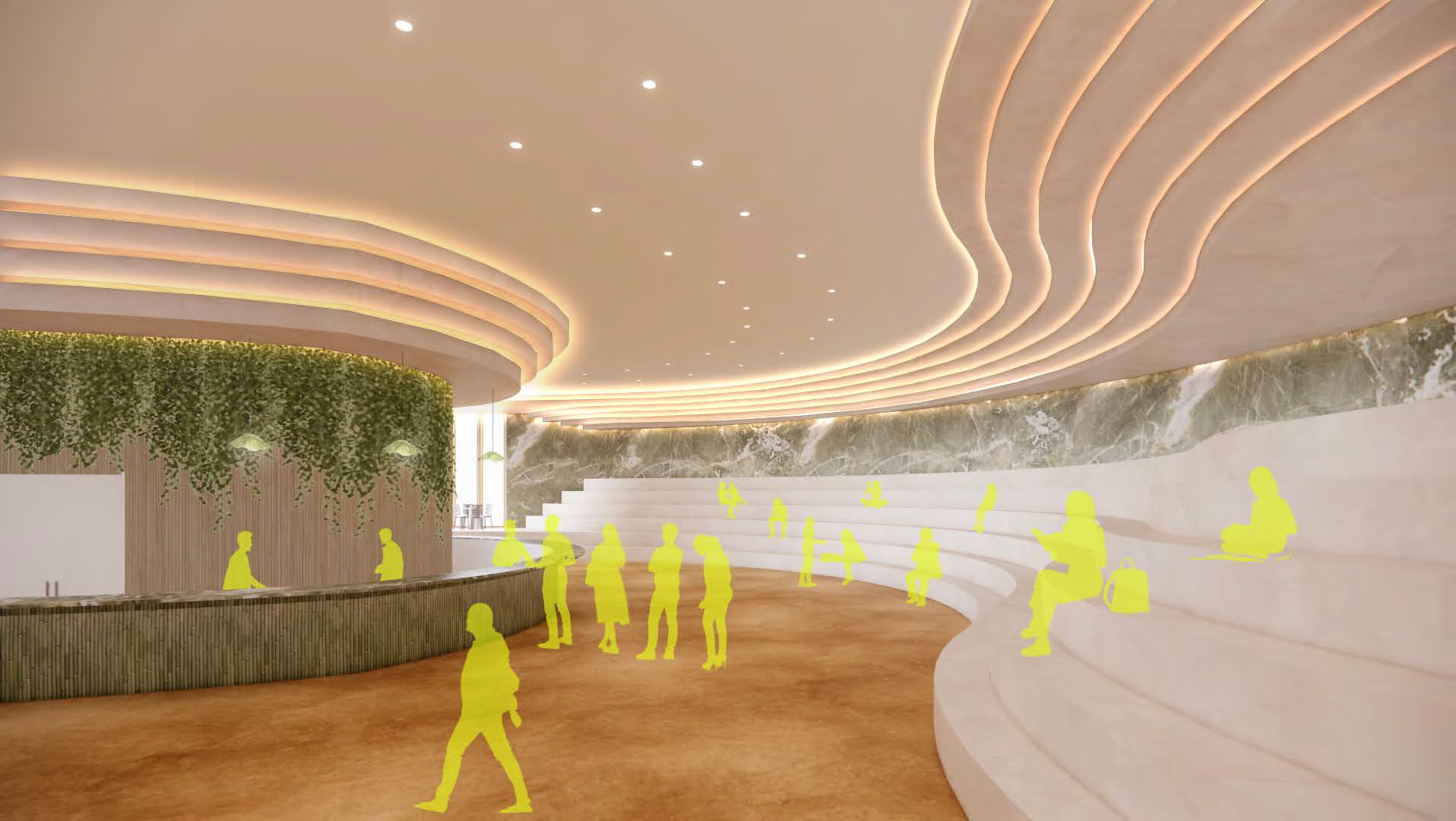The site of this project is located at The Graduate Hotel on Cumberland Ave. Knoxville, TN. With it's central campus location, the hotel is the perfect location for an apartment complex. The main idea of the project was to create a living space based off of our own lifestyles. After researching the way that I live, I listed the main things that I would enjoy in a living space. These things were outdoor space and functionality. To incorporate outdoor space, I allowed space for a large terrace with trifold floor-to-ceiling glass doors. While I am more of an introvert, I still love to host people for events. I brought this into the design by creating a system that allows the living room walls to move back into the bedroom. For this to work, the bed is a built in Murphy bed so that it is not in the way of the moving wall component.
In this rendering, you can see the space in its transitioned state. The walls are in place so that both the living room is open and the bedroom is closed off. This view is taken from the kitchen looking towards the living area and terrace.
In this rendering, the walls are moved to their original state with the bedroom and living room both accessible. This view is taken from the terrace side of the room and is viewing the living room and kitchen.
This rendering shows the bedroom in its original state. The bedroom features a Murphy bed that can easily be folded into the wall and it also features storage drawers on both sides of the bed. The closet is open with storage for shoes and a washer and dryer tower next to it for ease of access. The bathroom at the end of the room can be accessed from the bedroom or from the entry way of the apartment.
This view shows the other side of the bedroom and is facing the terrace with the walls still in their original position. There is a built in opening across from the bed for a rotating television that is also featured in the living room.
In the bathroom, there is a walk in shower with a glass sliding partition. I included multiple mirrors because mirrors tend to open up a small space. The sink is built in and I used stainless steel furnishings to complement the minimalist and modern aesthetic of the space.
In the kitchen I incorporated multiple places for storage because to keep the minimal aesthetic there cannot be any clutter. The kitchen features stainless steel appliances, hardware, and concrete countertops to complement the floor.
This rendering shows the space completely open with the walls moved. I love this view because you can really start to see the dynamic of the open space. The functionality of the space is something that was very important to me, and I think that the moving partitions bring that vision to life.
This view shows my favorite part of the space, the terrace. While having an outdoor space was very important to me, I believe that it is important to a lot of other people as well. Fresh air is very important especially when working from home and it can be hard to achieve this in an apartment. I added built in planters to compliment the minimalist aesthetic and also add some life to the space.
